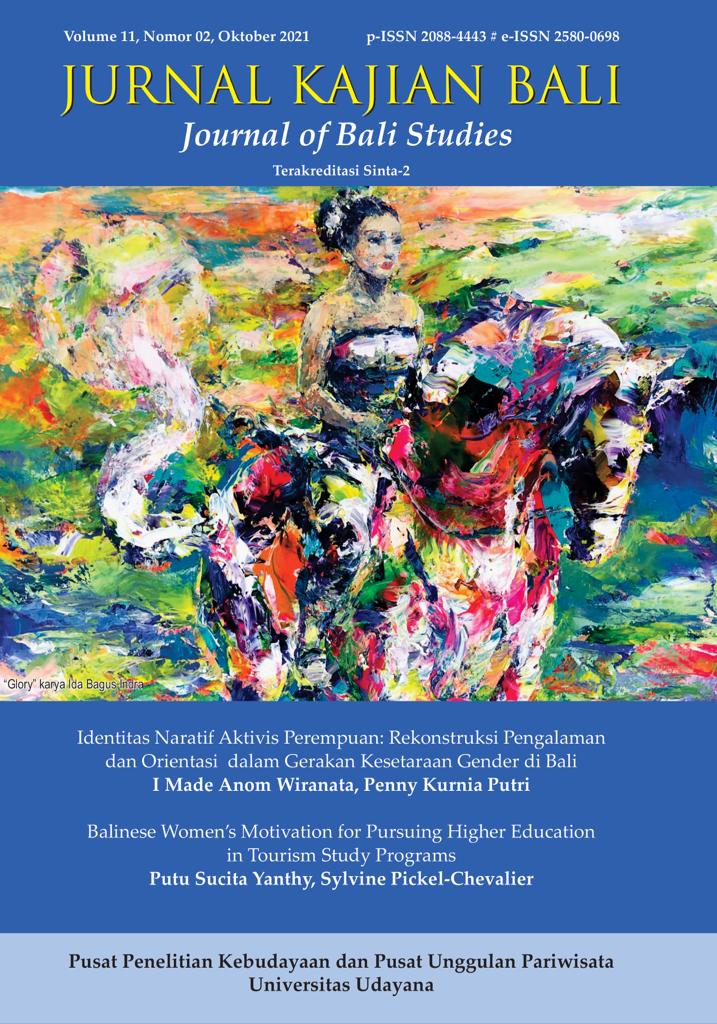Keragaman Wujud Bangunan Tinggal Desa-desa Bali Aga dari Zaman Bali Kuno
Abstract
Some of ancient villages in Bali which to be known as Bali Aga villages, existed since Ancient Balinese era from 8th to 13th century. As a product which created from problem solving effort, Bali Aga's dwelling buildings still being learned today in generalized interpretation, as if it could represent dwelling building from all Bali Aga villages. This article aims to analyze the variation of the Bali Aga’dwelling buildings appearance and the factors behind. Through the synchronous and diachronic approach at several Bali Aga villages which are known from discoveries incription’s name from beginning to the end of Ancient Balinese era, it can be known, although it built from the same concept, there are some variation in its appearance which is determined by local believes, environmental and spirit of the era. At the beginning of the Ancient Balinese era, there was a home and house for residents as a place for all activities. The change from Ancient Bali to the Middle Bali periods showed the transition which brought about variations in the dwelling buildings.
Downloads
References
Ardika, I Wyn., Parimartha, I Gd. dan Wirawan, A.A. Bgs. (2013). Sejarah Bali dari Prasejarah Hingga Modern, Udayana University Press, Denpasar, 107-150, 261
Covarrubias, M. (1956). Island of Bali, Alred-A Knoff. Inc., New York
Davies, S. (2007). “Balinese Aesthetics”, The Journal of Aesthetics and Art Criticism Special Issue: Global Theories of the Arts and Aesthetics, Vol.65 No.1 hlm. 21-29
Ganesha, Wyn., Antariksa dan Wardhani, D.K. (2012). “Pola Ruang Permukiman dan Rumah Tradisional Bali Aga Banjar Dauh Pura Tigawasa”, Arsitektur e-Jurnal, Vol. 5 No. 2 hlm. 60-73
Gartiwa, M. (2011). Morfologi Bangunan dalam Konteks Kebudayaan, Penerbit Muara Indah, Bandung, 39-58
Goris, R. dan Dronkers, P.L. (1955). Bali Atlas Kebudayaan. Penerbit Pemerintah Republik Indonesia, Djakarta
Istanto, F. H. (1999). “Arsitektur Guna dan Citra Sang Romo Mangun”, Dimensi Teknik Arsitektur, Vol.27 No.2 hlm. 40-47
Heath, K. Wm. (2006). Vernacular Architecture and Regional Design (Cultural Process and Environmental Response), Taylor & Fancis Group, New York, 23-29
Maharani, I.A.D., Santosa, I dan Wardono, P (2016). “The Transformation of Bali Aga Housing Dimension System In Modern Hospitality Houses Using Proportion And Scale Approach”, Journal of Arts and Design Studies, Vol. 48 hlm. 45-53
Maharani, I.A.D., Santosa, I, Wardono, P dan Martokusumo, W. (2017). “Faktor-faktor Penentu dalam Sejarah Transformasi Perwujudan Bangunan Tinggal Bali Aga”, Jurnal Kajian Bali, Vol.7 No.2 hlm. 105-120
Maharani, I.A.D. (2018). Konsep Ruang Hunian Bali Aga (Sebuah Budaya Hunian). Program Doktor. Institut Teknologi Bandung, 95-256
Miller, L. dan Barbara (2007). Housing and Dwelling, Perspective on Modern Domestic Architecture, Routledge, Taylor and Francis Group, London, 28-30
Oliver, P. (1997). Encyclopedia of Vernacular Architecture of the World, Cambridge University Press, United Kingdom
Oliver, P. (2003). Dwellings (The Vernacular House World Wide). Phaidon, New York, 15
Rapoport, A. (1969). House Form and Culture. Prentice Hall Inc.,Englewood Cliffs NJ
Remawa, A.A. Gd. R. (2015). Konsep Estetika dan Ruang pada Gubahan Bangunan Hunian Bali Madya, Disertasi Program Doktor, Institut Teknologi Bandung
Suartika, Gst. Md. A. (2013). Vernacular Transformations (Architecture, Place and Tradition), Pustaka Larasan, Denpasar, 1-2
Suharjanto, Gatot (2018). “Membandingkan Istilah Arsitektur Tradisional Versus Arsitektur Vernakular: Studi Kasus Bangunan Minangkabau Dan Bangunan Bali”, Jurnal ComTech, Vol.2 No.2 hlm. 592-602
Widiastuti (2018). “Ketahanan Masyarakat Bali Aga dalam Menciptakan Desa Wisata yang Berkelanjutan”, Jurnal Kajian Bali, Vol. 08 No. 01 hlm. 93-120

This work is licensed under a Creative Commons Attribution 4.0 International License.



















