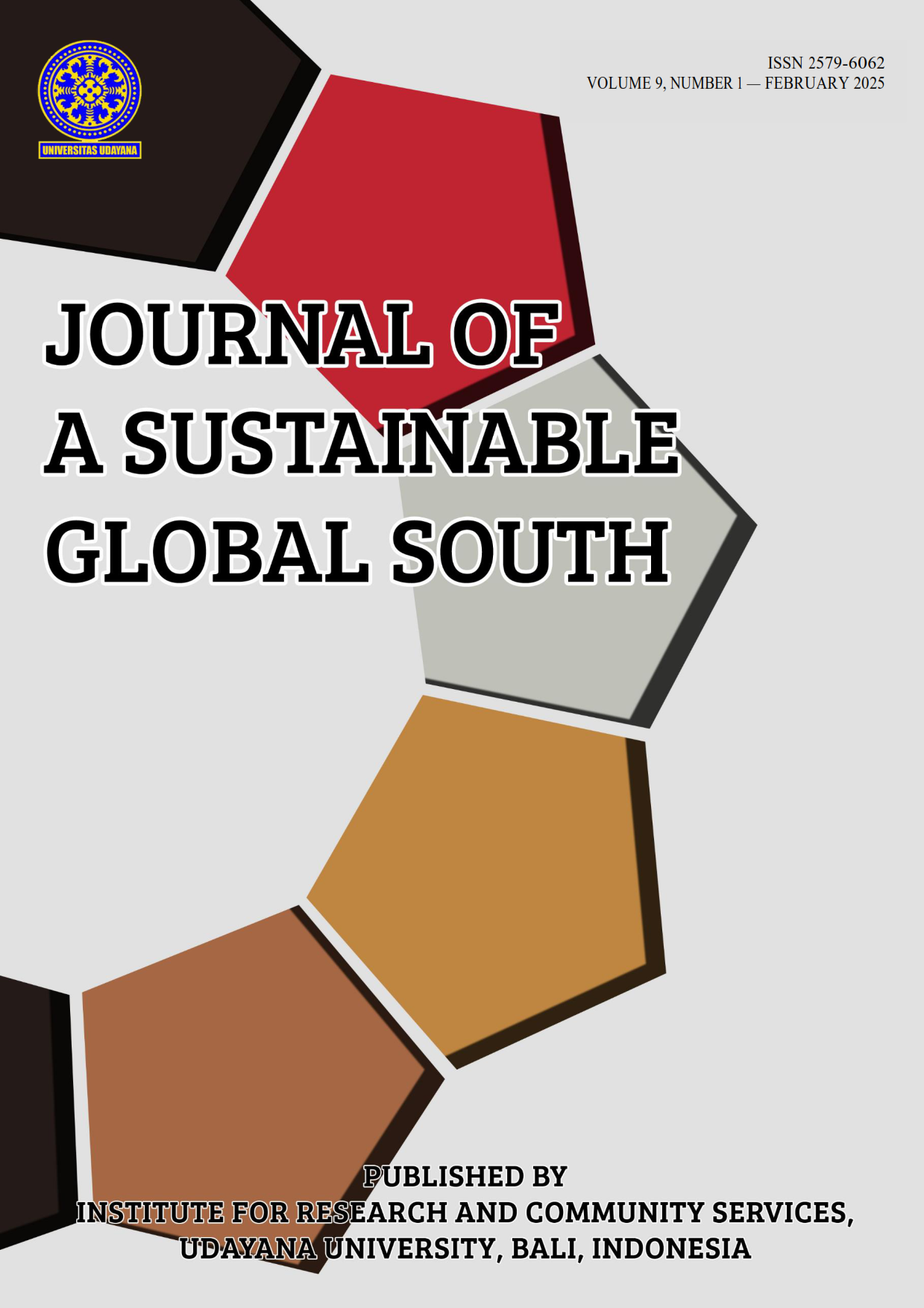Redesign of East Parking in Plaza Surabaya Mall by Applying Humanistic Architecture Concept
Abstract
Plaza Surabaya Mall is one of the malls located in the center of Surabaya City which is still operating and has many visitors. Based on the results of the visitor questionnaire, there are various comfort and safety problems that exist. The Problem indicate is lack of lots parking, bad pedestrian issued, lighting, and stopping area. The aim of this research is to determine the design criteria and application of humanistic architectural concepts in the redesign of the Surabaya Plaza Mall vehicle parking. The research method is a qualitative research method by conducting observations, interviews and questionnaires. The research results show that it is necessary to improve the physical aspects in the form of parking conditions, capacity, size of parking spaces, parking patterns and parking circulation, space requirements, entry and exit routes, as well as improvements to the biological aspects in the form of vegetation and climate conditions at the research location. Based on the analysis of social aspects, it is necessary to improve facilities for the safety and comfort of parking users at Plaza Surabaya Mall. Efforts to redesign the Plaza Surabaya Mall parking lot of using a humanistic architectural concept that refers to human needs. Furthermore, so that they can be fulfilled well without leaving out the beauty of architectural art with research results in the form of design recommendations in three-dimensional illustrations form.
Index Terms— Humanized design, Land Improvement, User comfort
Downloads

This work is licensed under a Creative Commons Attribution 4.0 International License.










(1).png)


