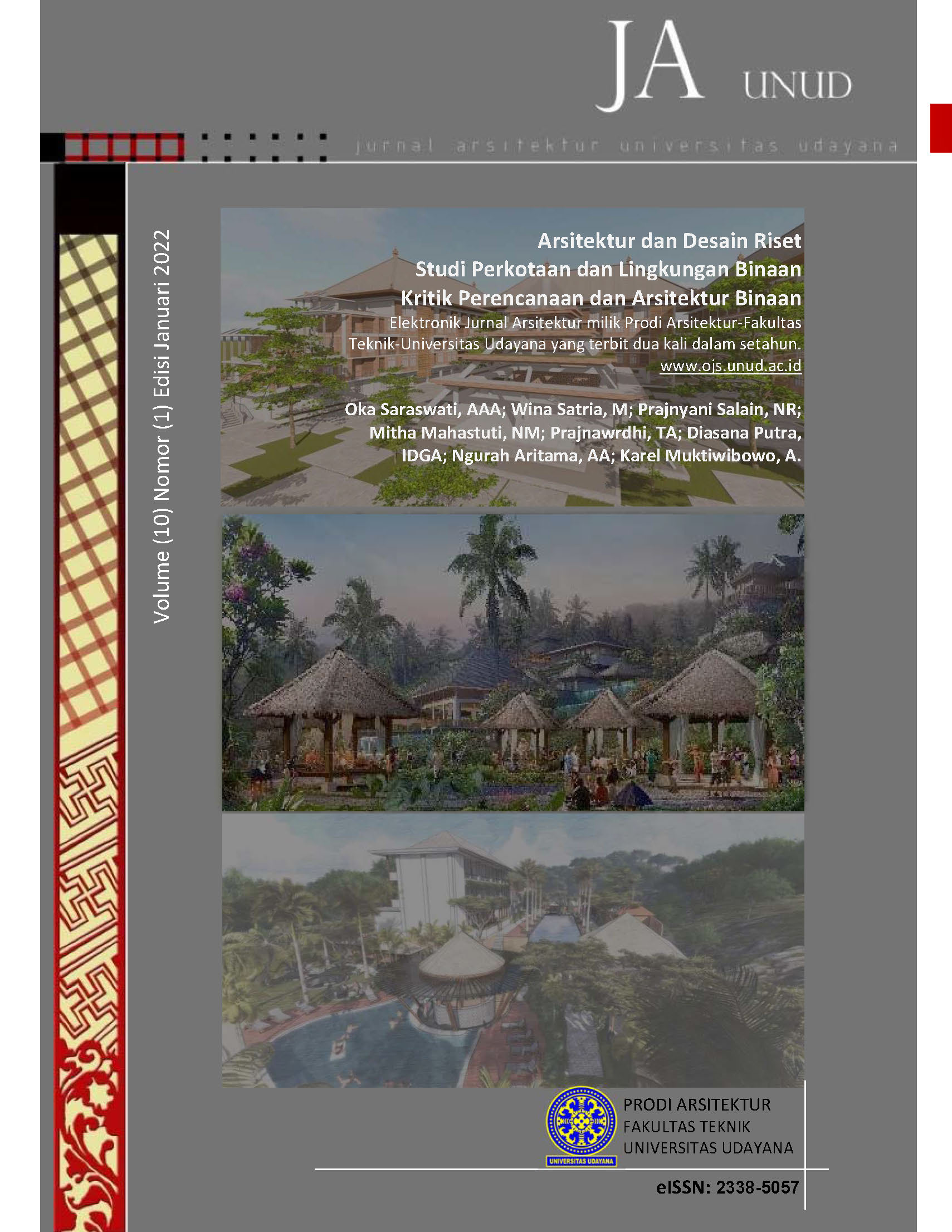Redesain Pasar Korelet Panongan Kabupaten Tangerang- Banten
Perancangan Sirkulasi Ruan Luar dan Ruang Dalam
Abstract
Korelet Market in District Panongan had been a pillar of the economy and the shopping center of the local community since the 1900s. Although, the current market conditions were no longer suitable to be inhabited. Probrems in the existing market building were in almost all aspects, so a redesign was needed. One of the focuses of the problem was the arrangement of the circulation pattern in the existing building. The irregular existence of kiosks and stall became the excuse. The design of circulation aimed to use the space of the market efficiently. The market building was redesigned into two-storey with additional semi basement. The design of the building circulation consisted of the exterior circulation and the interior circulation. The design of the exterior circulation aimed to maintain the smooth movement of vehicles and pedestrians. Whereas, the design of the interior circulation aimed to fulfill the need of kiosks and stalls amount in Pasar Korelet with the redesigned building area. The applied circulation pattern for the interior was the linier and grid circulation pattern. This study was compiled through obtained data from interview, observation, literature studies and post-occupancy evaluation. The design was implemented based on design method by Snyder & Catanese (1984).





