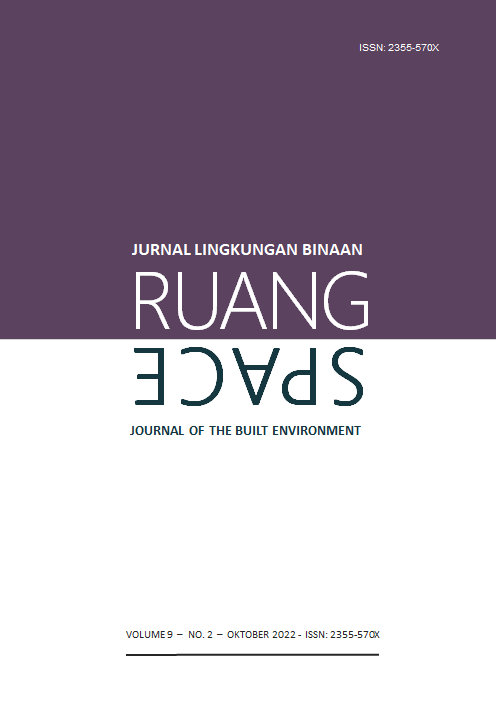Konsep Eko-Arsitektur pada Permukiman Adat Desa Lasaen, Kabupaten Malaka, Nusa Tenggara Timur
Abstract
Eco-architecture is a concept that places architectural designs in harmony with nature. This study explores a broad application of this concept in a traditional settlement of Lasaen Village, Malaka Regency, East Nusa Tenggara. In doing so, it correlates customs, norms, communal lifestyle, and spatial tradition with the eco concept. This study uses a qualitative research method with an ethnographic approach. Analysis within is underlined by a view proposed by Dinur that outlines three parameters in measuring the accommodation of eco-architectural concepts in building design. These include fluctuation, stratification, and interdependence, which in this study are respectively used to measure eco-architectural practices in eleven uma (home) of the Lasaen Village. Building design elements that are examined in this context embrace: building form and structure, the use of natural energy, the use of local building materials, the inclusion of openings and natural lights, impermeable walls and floors, pitch and hollow roofs, and detailed construction. This study demonstrates that the architecture of Lasaen Village, especially its homes, has applied the eco-architecture concept.
Keywords: ecology; architecture; vernacular; sustainability; settlement
Abstrak
Eko-arsitektur adalah konsep yang menempatkan desain arsitektur pada posisi harmoni dengan alam. Penelitian ini mengeksplorasi penerapan konsep in pada permukiman Adat Desa Lasaen, di Kabupaten Malaka, Nusa Tenggara Timur. Studi ini mengkorelasikan adat istiadat, norma-norma, pola kehidupan masyarakat, dan pola ruang permukiman adat dengan konsep eko-arsitektur ini. Pelaksanaannya menerapkan metode penelitian kualitataif dengan pendekatan etnografi. Analisis yang dilakukan didasari pada pandangan yang diajukan oleh Dinur yang menyatakan tiga parameter dalam mengukur tingkat penerapan konsep eko-arsitektur dalam rancang bangun. Ini termasuk fluctuation, stratification, interdependence yang pada konteks studi ini diterapkan dalam mengevaluasi praktek-praktek terkait yang diterapkan oleh sebelas rumah traditional di Desa Lasaen. Ragam elemen desain yang distudi termasuk: bentuk dan struktur, pemanfaatkan sumber energi alami, penggunanan material lokal, bukaan dan pencahayaan, dinding dan lantai berpori, atap miring dan berongga, dan detil konstruksi. Hasil penelitian menunjukan bahwa arsitektur Desa Lasaen telah menerapkan konsep eko-arsitektur.
Kata kunci: ekologi; arsitektur; vernakular; keberlanjutan; permukiman
Downloads
The copyright of the received article shall be assigned to the journal as the publisher of the journal. The intended copyright includes the right to publish the article in various forms (including reprints). The journal maintains the publishing rights to the published articles.



