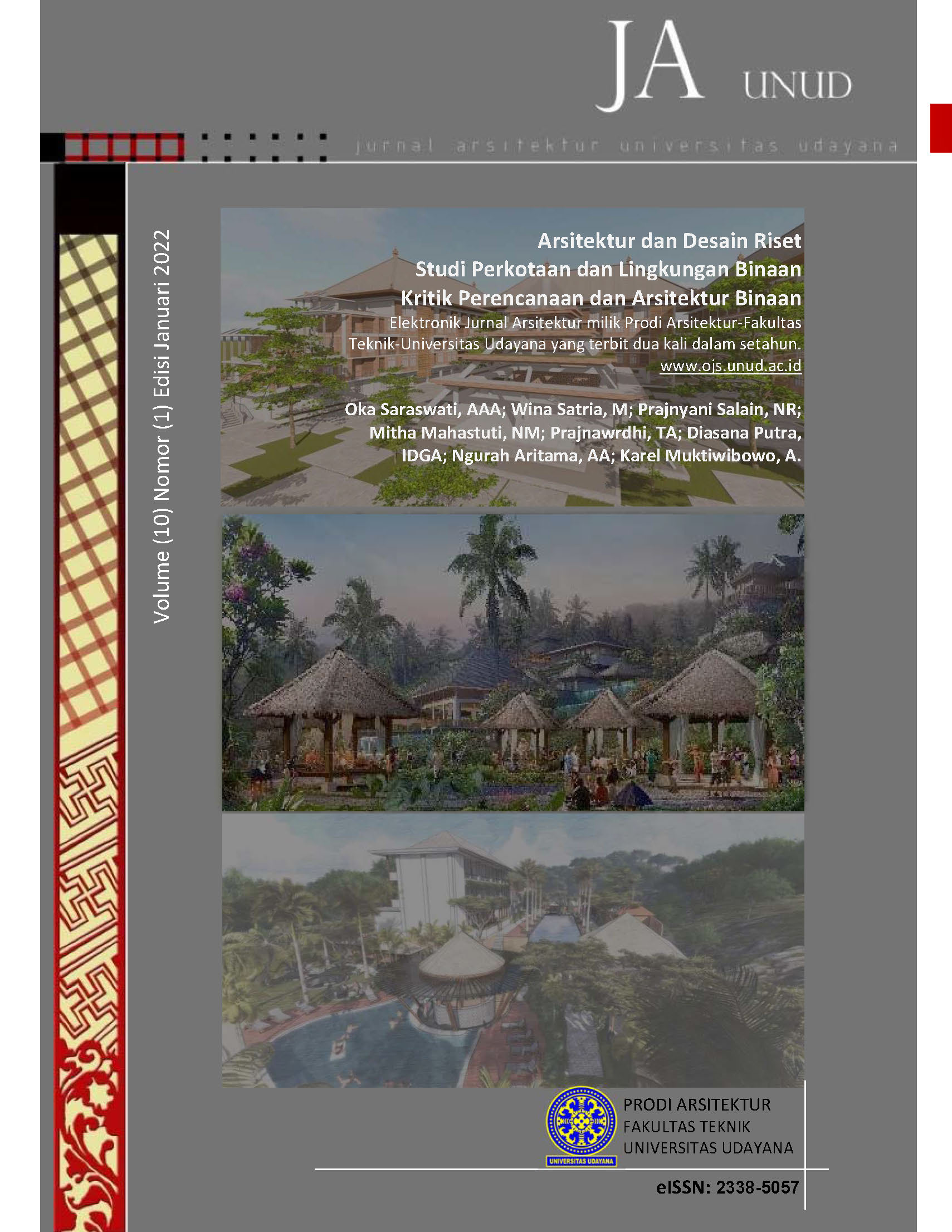Konsep Desain Interior Gedung Asrama Perlindungan pada Fasilitas Perlindungan Korban Kekerasan untuk Anak dan Perempuan di Kota Denpasar
Abstract
The function of the protection facility for children and women in Denpasar City is to protect victims of violence. One of the needs for victims of violence is shelter. The function of the shelter is to provide temporary housing for the victims of violence, and so that the victims can focus on recovery services. To make it easier to handle and help recover victims of violence, it requires an interior design concept that demands high privacy but does not limit the victims' movement. The purpose of this study is to find out the concept of the interior design of a shelter that suits protecting children and women as the victims of violence in Denpasar City. Understanding the character and psychology of victims of violence is the approach for the interior design concept of this building. Thus, the interior elements in this building have a woman and child-friendly concepts, which can be shown from the organization and circulation of easy-to-reach space, the use of certain colors on the room filler of the room, ergonomic room filler elements, and adequate lighting and air conditioning, but also maintaining the privacy of the victim. This study uses data collection methods from the literature study and direct observation.





