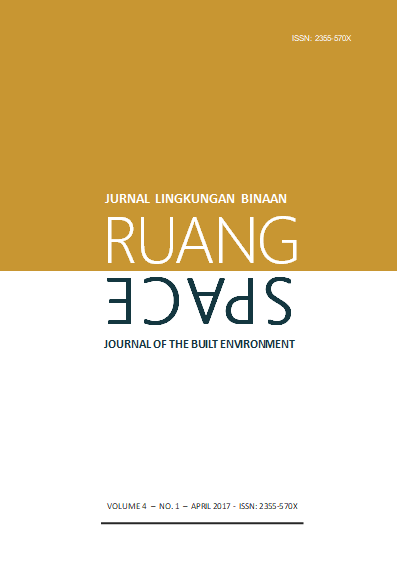Pola Spasial Permukiman Desa Pakraman Timbrah, Karangasem
Abstract
Timbrah is one of many Bali Aga villages located in the Karangasem Regency of Bali. The Village is not only recognized for its distinctive traditions but also for its unique physical attributes. Spatial layout of Timbrah settlement is characterized by the existence of narrow lanes from where homes are accessed. In its objectives to identify spatial pattern of this village and critical spots from where changes potentially begin in the future, this study is conducted using qualitative approaches within a reach of a descriptive research. Data collection was carried out by doing on-site observation, interviews and literature study. Informants were assigned guided by purposive and snowball sampling method. Analysis was started by verifying all data collected throughout data collection stage, which was then continued by a content analysis process. This study finds that the linier pattern of Timbrah's settlement adheres to a north to south axe with Bale Agung placed in the middle. This Bale Agung is a unifying structure, used intensively in communed manners by Timbrah's community members, and central to the functioning of the village as a whole. This study summarizes that the entire spatial structure is a reflection of socio-cultural conception, people way of interacting, as well as a deep understanding of the environment Timbrah Community lives in.
Keywords: spatial pattern, traditional settlement, narrow lane, bale agung, Timbrah Village
Downloads
The copyright of the received article shall be assigned to the journal as the publisher of the journal. The intended copyright includes the right to publish the article in various forms (including reprints). The journal maintains the publishing rights to the published articles.



