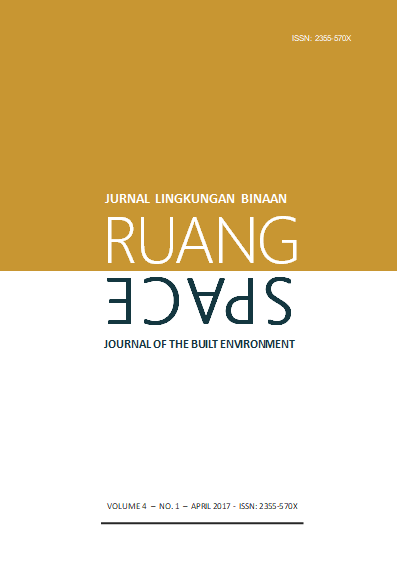Kontribusi Program Desa Wisata dalam Mentransisi Arsitektur Umah Tua di Desa Julah, Kecamatan Tejakula, Kabupaten Buleleng, Bali
Abstract
Village-based tourism has finally reached Jullah, a Bali Aga Village in Tejakula District of Buleleng Regency. While the main goal of the introduction of this industry is to boost economic growth, it has also transformed the architecture of the village, either as a whole or partially. This research aims to study transformation of the architecture of Julah settlement as well as the so called umah tua (original home) of this village. It employed qualitative research method focusing on the use of a thorough physical observation for data collection. Study shows four fundamental results. First, the whole linear pattern of Julah settlement remains intact. The north (associated to the mountain - utama) is the devoted for gods related uses, and the south (associated to the sea - nista) is dedicated for uses pertained to disposals. Second, main elements of an umah tua, such as angkul-angkul (gate), paon (kitchen), sanggah kemulan (family shrine), and bale sakanem (six pillar building) or bale sakaroras (12 pillar building) are maintained. Third, many umah tua have had contemporary buildings constructed within to accommodate additional occupants. Fourth, umah tua proudly continues to implement traditional scales and dimensions, structural system, construction details, and decorative elements. They however cannot resist in using modern building materials, especially those accommodated to cover walls, floors, and roofs. This latter development has, in consequence, brought about changes in color and textures of Julah original homes.Keywords: umah tua, transformation, settlement pattern, home elements
Downloads
The copyright of the received article shall be assigned to the journal as the publisher of the journal. The intended copyright includes the right to publish the article in various forms (including reprints). The journal maintains the publishing rights to the published articles.



