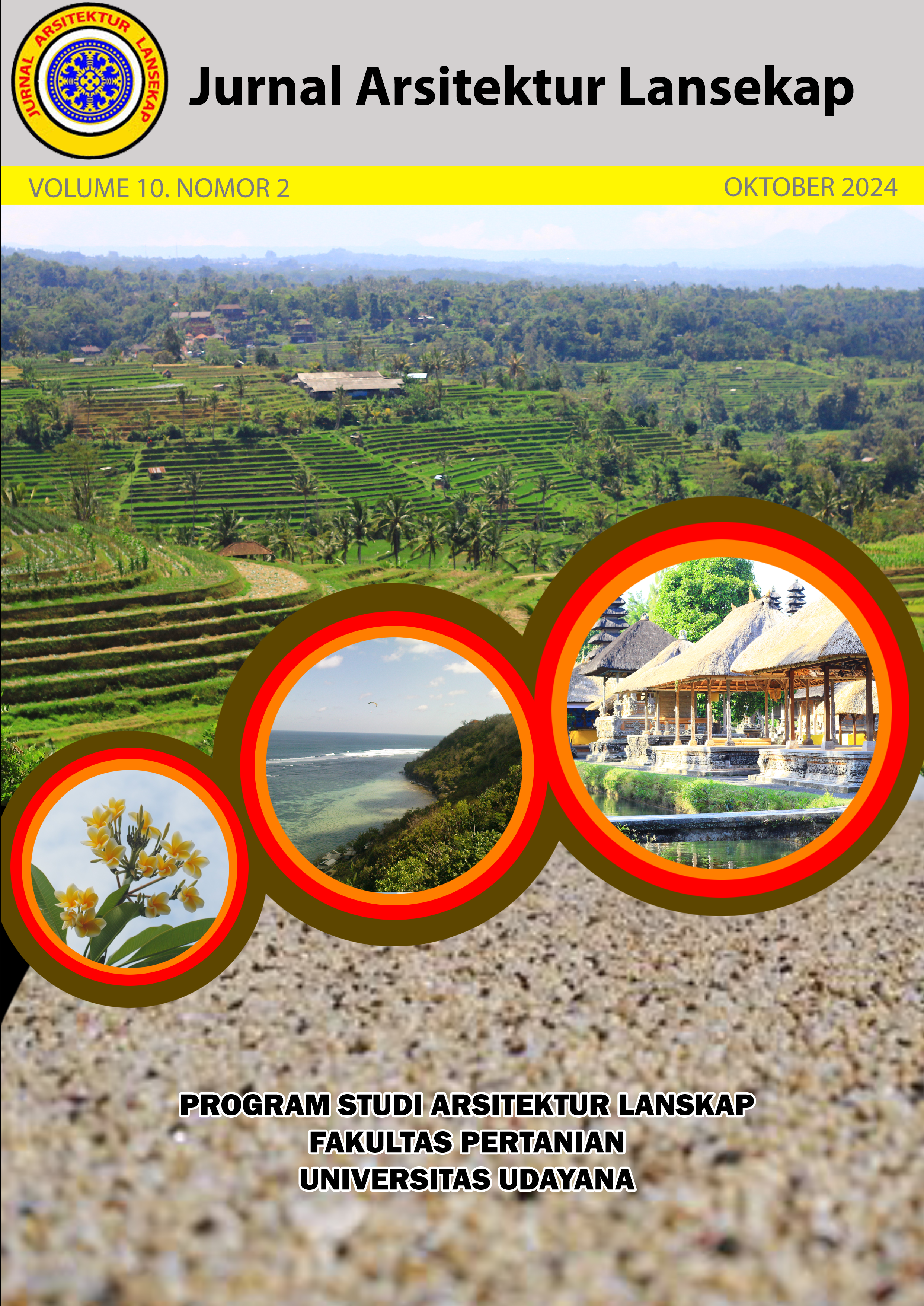Identifikasi Pekarangan Rumah Percontohan Program "HATINYA" di Kecamatan Denpasar Utara, Kota Denpasar
Abstract
The PKK "HATINYA" program is the use of existing land and yards to plant useful plants, according to regional potential, at least to meet family needs. There is a house that will be used as a pilothouse in this program. This research was conducted to identify the yard of the pilothouse in the PKK "HATINYA" program in the North Denpasar District, especially in Ubung Kaja Village so that it is expected to be a reference for the development of other home yards. The research method used is a survey method with qualitative descriptive analysis methods and data collection techniques of observation, interviews, and literature study. The results showed the pattern of the yard space using the Tri Mandala Balinese Cultural Philosophy Concept. The placement of the plants is adjusted based on the space pattern and is divided based on the function of the plant, including the function of ceremonies, TOGA, fruits, vegetables, herbs, and ornamental plants. Planting in the merajan area or the Utama Mandala uses the Dewata Nawa Sanga concept. The yard model can be applied to a narrow (60 m2), medium (200 m2), and wide (500 m2) yard, however it requires various adjustments such as plant type, number, planting pattern, and planting location. It is necessary to do further research on the yard that uses the traditional Balinese yard concept with the concept of laying traditional Balinese buildings so that in the future it can be used as a reference for the yard model.
Downloads
References
Atriawardhani, Gunadi, I. G. A., & Kohdrata, N. (2019). Perencanaan Lanskap Villa Cloud Nine Estate dengan Pendekatan Permakultur di Kecamatan Tegallalang, Kabupaten Gianyar, Bali. Jurnal Arsitektur
Lansekap, 6(2), 2442-5508. https://doi.org/10.24843/JAL.2020.v06.i01.p02.
Fandeli, C. (1995). Analisis Mengenai Dampak Lingkungan Prinsip Dasar dan Pemapanannya dalam Pembangunan (2nd ed). Yogyakarta: Liberty. https://opac.pktj.ac.id.
Keputusan Menteri Permukiman dan Prasarana Wilayah Nomor 403 Tahun 2002 tentang Pedoman Teknis Pembangunan Rumah Sederhana Sehat (Rs Sehat).
Riana, I. N., Widiastuti, W., & Primayatna, I. B. G. (2014). Kajian Alih Fungsi Ruang Terbuka Hijau di Kota
Denpasar. Jurnal Lingkungan Binaan, 1(1), 2355-570X. https://doi.org/10.24843/JRS.2014.v01.i01.p07
Sumenge, A. S. (2013). Analisis Efektifitas dan Efisiensi Pelaksanaan Anggaran Belanja Badan Perencanaan Pembangunan Daerah (BAPPEDA) Minahasa Selatan. Jurnal Riset Ekonomi, Manajemen, Bisnis dan Akuntansi, 1(3), 2303-1174. https://doi.org/10.35794/emba.1.3.2013.1941.
Suryada, I. G. A. B. (2012). Konsepsi Tri Mandala Dan Sanga Mandala Dalam Tatanan Arsitektur Tradisional Bali. Jurnal SUlapa, 4(1), 23-32.

This work is licensed under a Creative Commons Attribution-ShareAlike 4.0 International License.
An author who publishes in the Jurnal Arsitektur Lansekap (JAL) agrees to the following terms:
- Author retains the copyright and grants the journal the right of first publication of the work simultaneously licensed under the Creative Commons Attribution-ShareAlike 4.0 License that allows others to share the work with an acknowledgement of the work's authorship and initial publication in this journal
- Author is able to enter into separate, additional contractual arrangements for the non-exclusive distribution of the journal's published version of the work (e.g., post it to an institutional repository or publish it in a book) with the acknowledgement of its initial publication in this journal.
- Author is permitted and encouraged to post his/her work online (e.g., in institutional repositories or on their website) prior to and during the submission process, as it can lead to productive exchanges, as well as earlier and greater citation of the published work (See The Effect of Open Access).
Read more about the Creative Commons Attribution-ShareAlike 4.0 Licence here: https://creativecommons.org/licenses/by-sa/4.0/.







