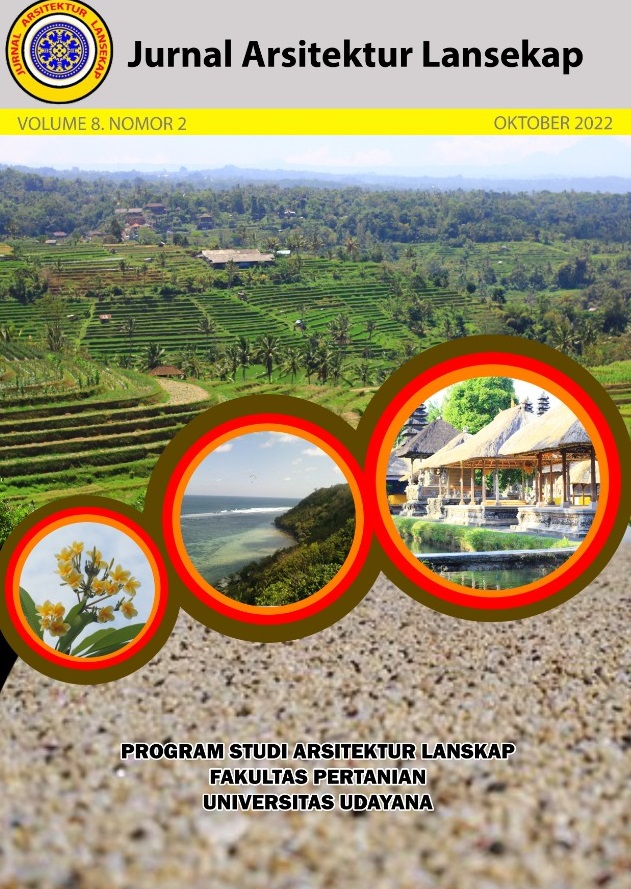Konsep desain taman yoga di Balitrees Retreats, Desa Sesandan, Kabupaten Tabanan
Abstract
Sesandan Village is a tourism village that offers yoga activities as one of its tourist attractions. Yoga activities are often carried out in a semi-open space without pay attention to the outside area or the environment, such as at the Balitrees Retreats yoga venue. Even though the environment with beautiful nature can help provide peace and tranquility. This research aims to produce a garden design concept that can support yoga activities at Balitrees Retreats. The healing garden used as a reference in this design concept because it has a purpose for yoga. The research method used is a survey method with data collection techniques through observation, interviews, and literature. The stages of the research carried out include inventory, analysis, synthesis, and concepts plan. Creating a design concept based on the needs of the implementation of yoga by paying attention to natural elements (softscape) and artificial elements (hardscape). The design concept produced in this research is Padma Mandala. This design concept contains the value of silence to aid in the centering of the mind which is the essence of yoga practice. This is expected to maximize the implementation of yoga and accelerate the physical and psychological healing process of its users.
Downloads
References
Khasumarlina, I. (2014). “ Healing Garden ” sebagai Asas Mereka Bentuk Landskap Masa Kini. Seni Dan Pendidikan Seni, 2, 71–77.
Marcus, C. C., & Barnes, M. (1999). Gardens in Healthcare Facilities: Uses, Therapeutic Benefits, and Design Recommendation. The Canter for Health Design, Inc. CA.
Paramadhyaksa, I. N. W. (2016). Filosofi Dan Penerapan Konsepsi Bunga Padma Dalam Perwujudan Arsitektur Tradisional Bali. Langkau Betang: Jurnal Arsitektur, 3(1), 35. https://doi.org/10.26418/lantang.v3i1.16720
Setiawan, S., Mayangsari, S., & Suprobo, F. P. (2016). Perancangan Interior Woman Health and Beauty di Surabaya. Intra, 4(2), 485. https://media.neliti.com/media/publications/92125-ID-perancangan-interior-woman-health-and-be.pdf
Simonds, J. O. (1983). Landscape Architecture: A Manual of Site Planning and design. McGraw-Hill Book Co. Inc, New York.
Simonds, J. O., & Strake, B. W. (2006). Landscape Architecture: A Manual of Site Planning and design. New York (US): Graw-Hill Book Co.
Stiles, M. (2002). Structural Yoga Therapy: Adapting to the Individual. New Delhi: Goodwill Publishing House.
Tufaila, M., & Alam, S. (2014). Karakteristik Tanah dan Evaluasi Lahan untuk Pengembangan Tanaman Padi Sawah di Kecamatan Oheo Kabupaten Konawe Utara. Agriplus, 24(2), 187.

This work is licensed under a Creative Commons Attribution-ShareAlike 4.0 International License.
An author who publishes in the Jurnal Arsitektur Lansekap (JAL) agrees to the following terms:
- Author retains the copyright and grants the journal the right of first publication of the work simultaneously licensed under the Creative Commons Attribution-ShareAlike 4.0 License that allows others to share the work with an acknowledgement of the work's authorship and initial publication in this journal
- Author is able to enter into separate, additional contractual arrangements for the non-exclusive distribution of the journal's published version of the work (e.g., post it to an institutional repository or publish it in a book) with the acknowledgement of its initial publication in this journal.
- Author is permitted and encouraged to post his/her work online (e.g., in institutional repositories or on their website) prior to and during the submission process, as it can lead to productive exchanges, as well as earlier and greater citation of the published work (See The Effect of Open Access).
Read more about the Creative Commons Attribution-ShareAlike 4.0 Licence here: https://creativecommons.org/licenses/by-sa/4.0/.







