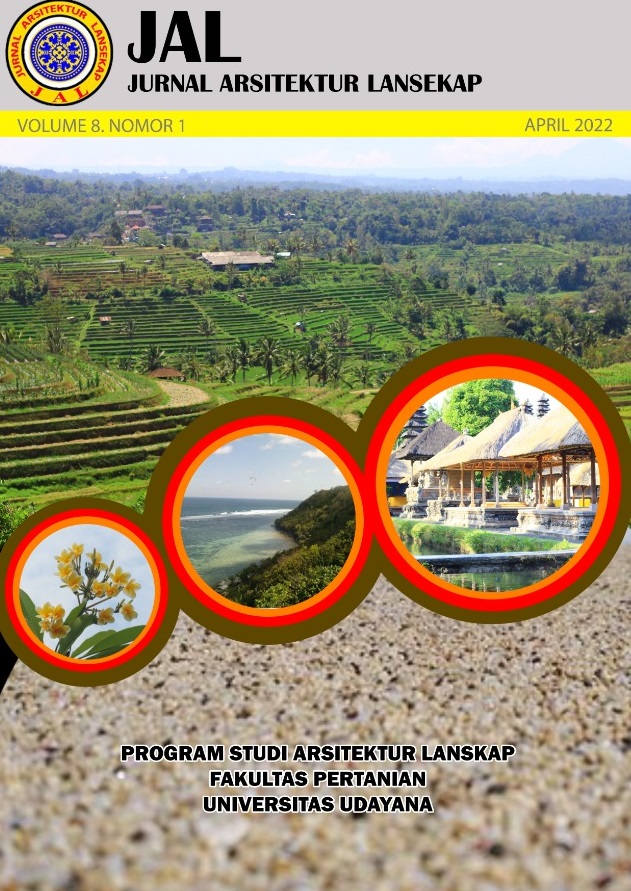Desain Lanskap Kawasan Stadion Wibawa Mukti berbasis Persepsi Pengguna Stadion
Abstract
Landscape design of Wibawa Mukti Stadium based on user's perception. High population growth and the development of industrial areas in the Bekasi Regency pose threats to green open space in urban areas. One of the public green open spaces in the Bekasi Regency is the Wibawa Mukti Stadium. Wibawa Mukti Stadium is a sports stadium area that has a function of public green open space. The stadium does not yet have a functional integration between the landscape and buildings in the stadium area. This study aims to produce design works that provide integrated and functional design proposals for the Wibawa Mukti Stadium. The proposed design of this research requires site user perception data that affect the site's sustainability. The research method is qualitative and quantitative methods with data in public perception data related to the ideal sports stadium. Data were taken in social data using interview and questionnaire methods and biophysical data using survey methods. This study's results are in the form of a landscape design of the Wibawa Mukti Stadium area that meets the community's preferences and enhances people's perception of the Wibawa Mukti Stadium. The Wibawa Mukti Stadium landscape can optimally become a green open space for the community by applying the needs of space, facilities, and utilities to the site on the design concept (the concept of space, facilities, and connectedness) according to the needs of the community.
Downloads
References
Education, New Jersey
Grahn P, Stigsdotter U. (2002). Green Infrastructures and epidemiology; nature-based interventions in Alnarp
Rehabilitation Garden (common mental disorders; stroke; dementia; refugees with PTSD);
developing a garden for investigating/treating dementia at Skåne University Hospital. Urban Forestry
& Urban Greening. 2(1):1-18.
Mahdavinejda M, Abedi M. (2012). Community-oriented Landscape Design for Sustainability in Architecture
Planning. Procedia engineering. 2011 International Conference on Green Buildings and Sustainable Cities. Elevier Ltd: 337-34.
Sugiyono. (2011). Metode Penelitian Kuantitatif, Kualitatif, dan R&D. Penerbit Alfabeta, Bandung.

This work is licensed under a Creative Commons Attribution-ShareAlike 4.0 International License.
An author who publishes in the Jurnal Arsitektur Lansekap (JAL) agrees to the following terms:
- Author retains the copyright and grants the journal the right of first publication of the work simultaneously licensed under the Creative Commons Attribution-ShareAlike 4.0 License that allows others to share the work with an acknowledgement of the work's authorship and initial publication in this journal
- Author is able to enter into separate, additional contractual arrangements for the non-exclusive distribution of the journal's published version of the work (e.g., post it to an institutional repository or publish it in a book) with the acknowledgement of its initial publication in this journal.
- Author is permitted and encouraged to post his/her work online (e.g., in institutional repositories or on their website) prior to and during the submission process, as it can lead to productive exchanges, as well as earlier and greater citation of the published work (See The Effect of Open Access).
Read more about the Creative Commons Attribution-ShareAlike 4.0 Licence here: https://creativecommons.org/licenses/by-sa/4.0/.







