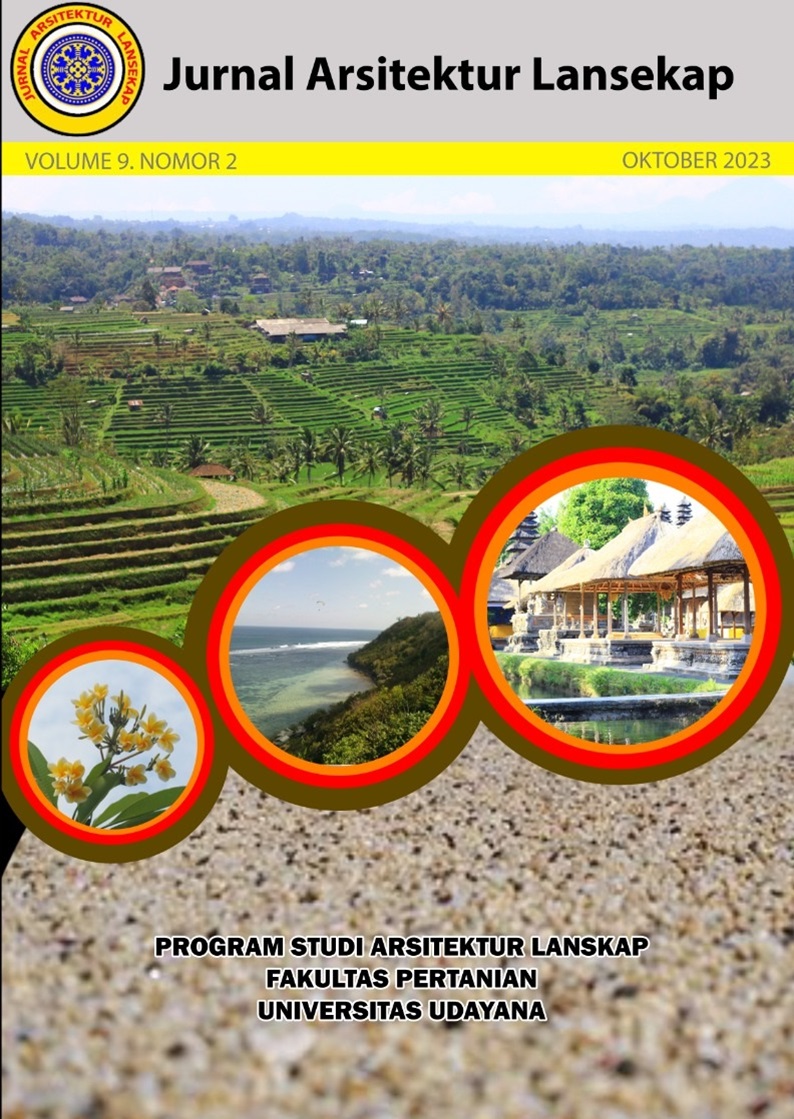Sistem Pertahanan pada Kawasan Desa Bali Aga di Kabupaten Karangasem
Abstract
Defense System in the Bali Aga Village Area in Karangasem Regency. The defense system is one of the important things in settlements. Oscar Newman has developed the concept of defensible space, which is a defense concept to improve the quality of residential environments. The Bali Aga people still carry out their traditions, both in terms of customs and in living. Many of the characteristics of the Bali Aga settlements are still clearly visible, because the traditional concepts are still adhered to by most of the people. Aspects of the concept of defense in Bali Aga settlements have not been disclosed much. The disclosure of the concept of defense in the Bali Aga settlement is expected to add references to improve the quality of settlements. This research was conducted in three Bali Aga settlements, namely Timbrah Village, Asak Village, and Bungaya Village, in Karangasem Regency. This village was chosen because it has a location that is close together and has many similarities, in terms of customs and geographical conditions. This research uses a qualitative approach. Data collection was carried out by means of literature studies, observations, and in-depth interviews. Descriptive data were analyzed by content analysis. The results of the study show that the concept related to the defense system in living is seen in spatial organizations that emphasize the occurrence of natural surveillance. The concept of defense is also in the form of establishing boundaries in the yard of the house, and limiting access. Communal space is the center of the area, emphasizing the concept of openness to facilitate control over the behavior of the community and outsiders.
Downloads
References
Christina, G. (2014). Arsitektur ‘Bale Banjar’ Adat sebagai Representasi Arsitektur Pertahanan Masyarakat Denpasar di Bali. Prosiding Seminar Nasional Arsitektur Pertahanan (ARSHAN), Surabaya.
Greenberg, S. W., Rohe, W. M., & Williams, J. R. (1982). Safe and Secure Neighborhoods, Physical Characteristics and Informal Territorial Control in High and Low Crime Neighborhoods. New York: US Department of Justice.
Kusumawati, L., Topan, M. A., Winandari, M. I. R., & Sofian, I. (2014). Jejak Megalitik Arsitektur Tradisional Sumba. Yogyakarta: Graha Ilmu.
Menhumkan RI. (2011) Undang-Undang Republik Indonesia Nomor 1 Tahun 2011 tentang Perumahan dan Kawasan Permukiman. Jakarta: Kementerian Hukum dan HAM RI.
Newman, O. (1972). Defensible Space, People and Design in the Violent City. London: Architectural Press.
Pangarsa, G. W. (2006). Merah Putih Arsitektur Nusantara. Yogyakarta: Penerbit Andi.
Suacana, W. G. (2011). Budaya Demokrasi dalam Kehidupan Masyarakat Desa di Bali. Jurnal Kajian Bali, 01(01), 88-151.
Patra, M. S. (1992). Hubungan Seni Bangunan dengan Hiasan dalam Rumah Tinggal Adati Bali. Jakarta: Balai Pustaka.
Rapoport, A. (1969). House Form and Culture: Foundations of Cultural Geography Series (P. R. Wagner Ed.). Englewood Cliffs, New Jersey: Prentice-Hall Inc.
Ronald, A. (2005). Nilai-nilai Arsitektur Rumah Tradisional Jawa. Yogyakarta: Gadjah Mada University Press.
Swanendri, N. M., & Setiada, I. N. K. (2016). Pola Spasial Permukiman Masyarakat Bali Aga di Desa Pakraman Timbrah, Desa Pertima, Kecamatan Karangasem, Kabupaten Karangasem. Laporan Penelitian Universitas Udayana.
Saraswati, A. A. A. O., & Surata, N. (2015). Rekonstruksi Arsitektur Umah Bali Aga di Desa Bungaya, Kecamatan Bebandem, Kabupaten Karangasem – Bali. Laporan Penelitian Universitas Udayana.
Susanta, I. N., Lanus, I. N., & Swanendri, N. M. (2017). Identifikasi Pola Desa Bali Aga di Desa Pakraman Asak, Desa Pertima, Kecamatan Karangasem, Kabupaten Karangasem. Laporan Penelitian Universitas Udayana.
Schaaremann, D. (1986). Tatulingga: Tradition and Continuity, An Investigation in Ritual and Social Organization in Bali. Basel: Kommision bei Wepf & Co. AG Verlag.
Suryabrata, S. (1997). Metodologi Penelitian. Jakarta: PT Raja Grafindo Persada.
Wijaya I.G.K.A., Utami N.W.F., Gunadi I.G.A. (2020) Identifikasi Lanskap Karang Bengang di Desa Buahan, Kecamatan Tabanan, Kabupaten Tabanan. Jurnal Arsitketur lansekap. 6(2), 170-179. https://doi.org/10.24843/JAL.2020.v06.i02.p04
Yusuf, A. M. (2014). Metode Penelitian: Kuantitatif, Kualitatif, dan Penelitian Gabungan. Jakarta: Prenadamedia Group.

This work is licensed under a Creative Commons Attribution-ShareAlike 4.0 International License.
An author who publishes in the Jurnal Arsitektur Lansekap (JAL) agrees to the following terms:
- Author retains the copyright and grants the journal the right of first publication of the work simultaneously licensed under the Creative Commons Attribution-ShareAlike 4.0 License that allows others to share the work with an acknowledgement of the work's authorship and initial publication in this journal
- Author is able to enter into separate, additional contractual arrangements for the non-exclusive distribution of the journal's published version of the work (e.g., post it to an institutional repository or publish it in a book) with the acknowledgement of its initial publication in this journal.
- Author is permitted and encouraged to post his/her work online (e.g., in institutional repositories or on their website) prior to and during the submission process, as it can lead to productive exchanges, as well as earlier and greater citation of the published work (See The Effect of Open Access).
Read more about the Creative Commons Attribution-ShareAlike 4.0 Licence here: https://creativecommons.org/licenses/by-sa/4.0/.







