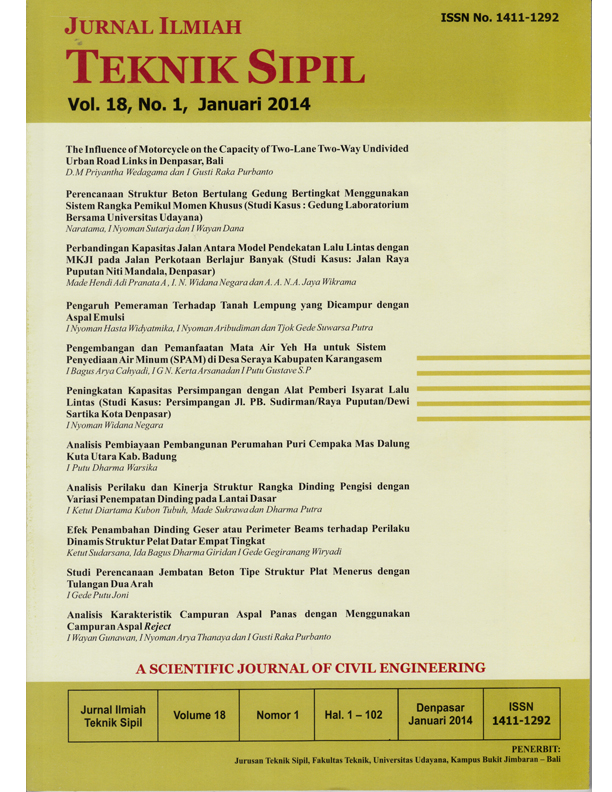PERENCANAAN STRUKTUR BETON BERTULANG GEDUNG BERTINGKAT MENGGUNAKAN SISTEM RANGKA PEMIKUL MOMEN KHUSUS
Abstract
Joint laboratory building is to be built at Udayana University in Denpasar campus. It is important to consider the potential of the earthquake in the region. Based on SNI - 03-1726-2002, Denpasar is located in seismic zone 5 (regions with strong seismic risk). The purpose of this study is to plan the structure of earthquake-resistant reinforced concrete buildings including the calculation and design plan based on SNI 03-2847-2002 and SNI 03-1726-2002 using the Special Moment Resisting Frame (SMRF). The building has a floor plan size of 61.6 m x 41.8 m, with 4 floors structure and 14.4 m high. The structure planned resulted a 120 mm thick slab with reinforcement of Ø12 mm and the distance between the foundation and reinforcement on the field is of 150 mm , while in the staging area used for the reinforcement is of Ø12 - 300 mm. Stairs calculation is obtained with a reinforcement with D12 – 150 and Ø10 - 200 mm . Secondary beam 25/35 used a reinforcement with 4D13 and Ø10-50 mm . For primary beam 35/60 used 4 D16 main reinforcement , and reinforcement Ø10-150 mm on the hoops and torsion . In the column used 50/50 with the main reinforcement 12D19 mm and Ø10-120 mm. Pile foundations are used with the dimensions of 25/25 and a depth of 6 m .





