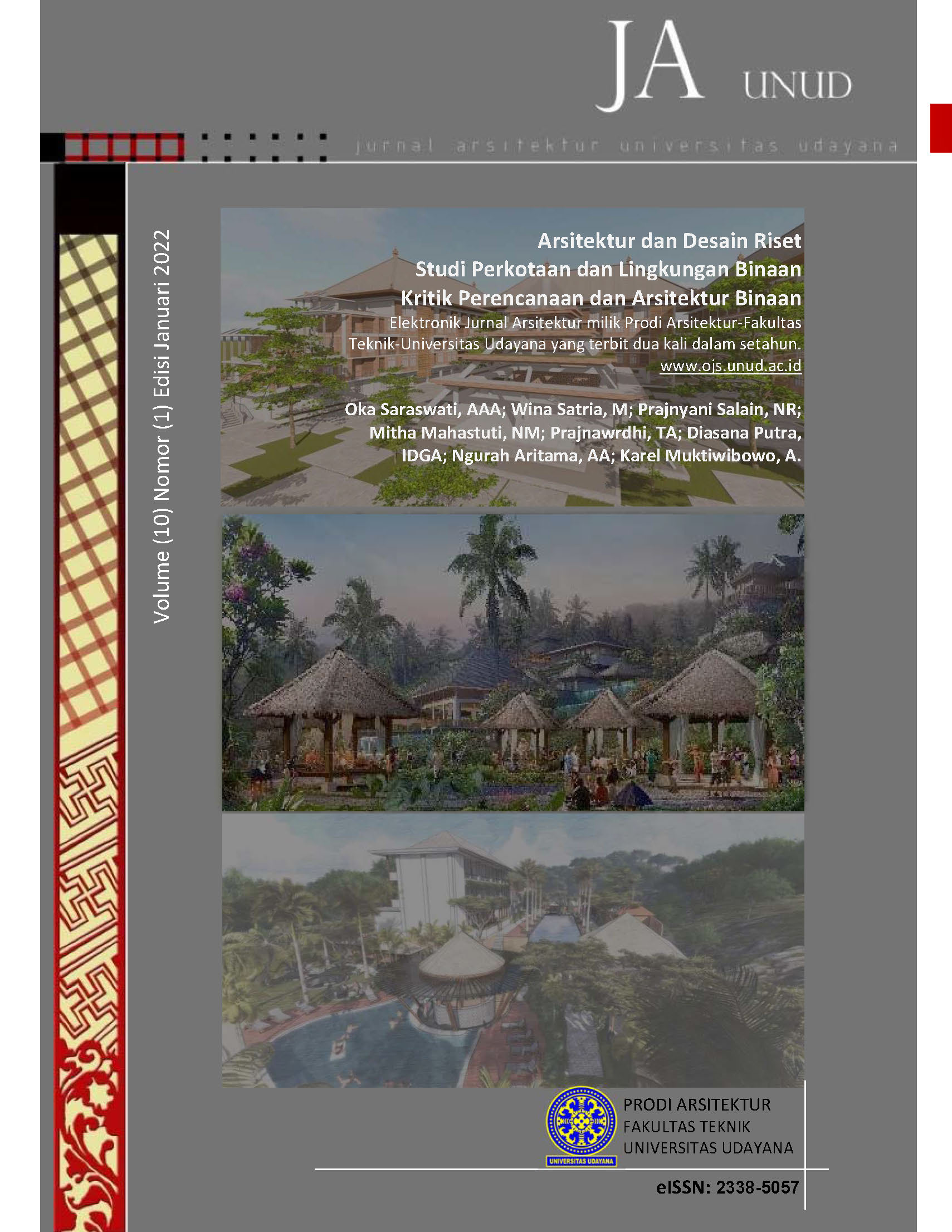Pusat Penanganan dan Rehabilitasi Penderita Obesitas di Badung, Bali
Pengaruh Orientasi Terhadap Visual Bangunan
Abstract
Building orientation is one of the factors that must be considered in designing a obesity sufferers treatment and rehabilitation center. Building orientation affects the harmony between the site and the building and between one building and another. Building orientation provides a visual opportunity for the building to be captured properly or not, so that the building can facilitate activities for the community within it. In designing this facility the orientation of the building was adopted from the traditional Balinese building concept that is 'natah' concept. This concept provides an optimal visual for the community on the facade of the building because each building is tied to an open space as the center of orientation. Descriptive method is used to analyze aspects in the application of orientation to buildings, those are pattern of mass, shape of the mass, and appearance the facade of the building. Planning the direction of building orientation is an important part in design this facility because it can direct the civitas visually towards the building which will provide comfort for the community in losing weight and increasing the interaction between the civitas and providing harmony between the site and the building while still utilizing the potential around the site.





